Tarbox Toyota
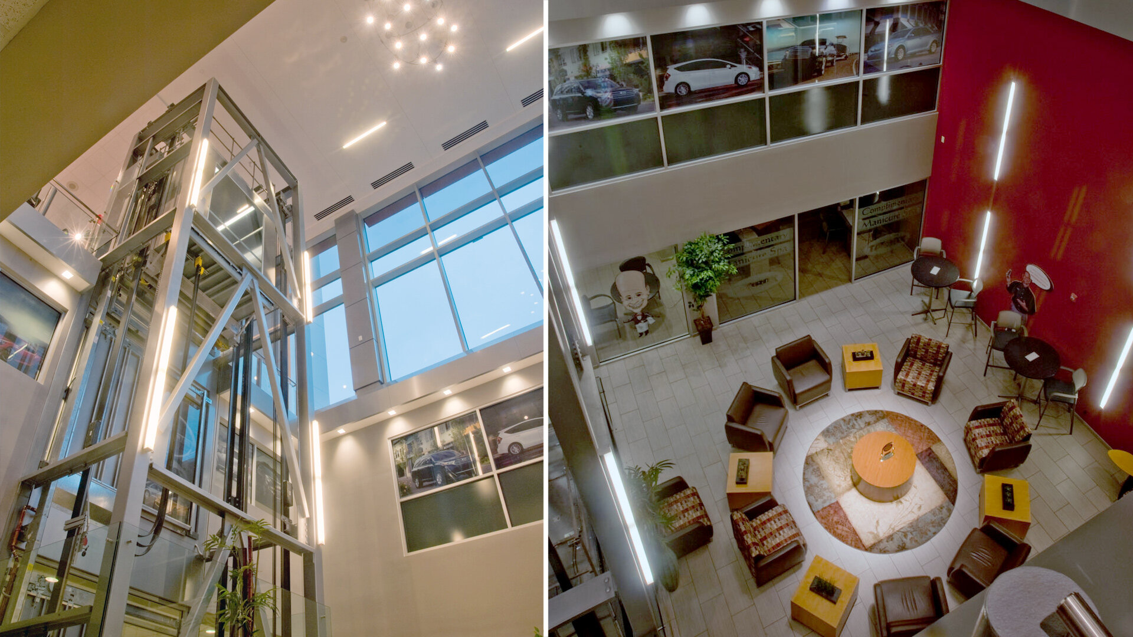
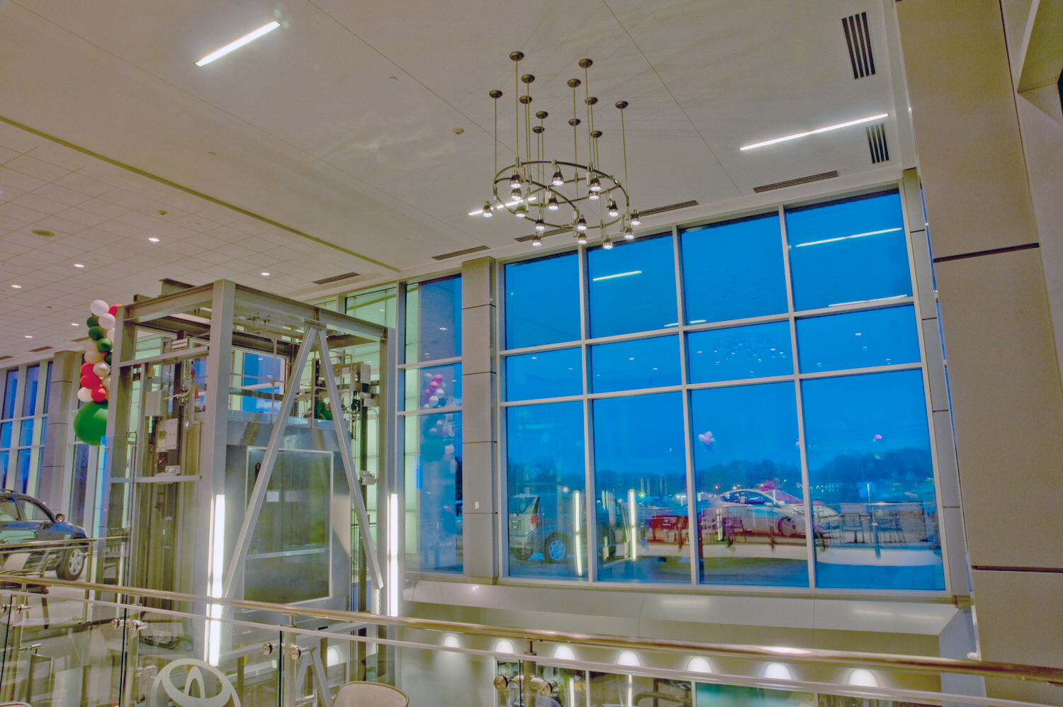
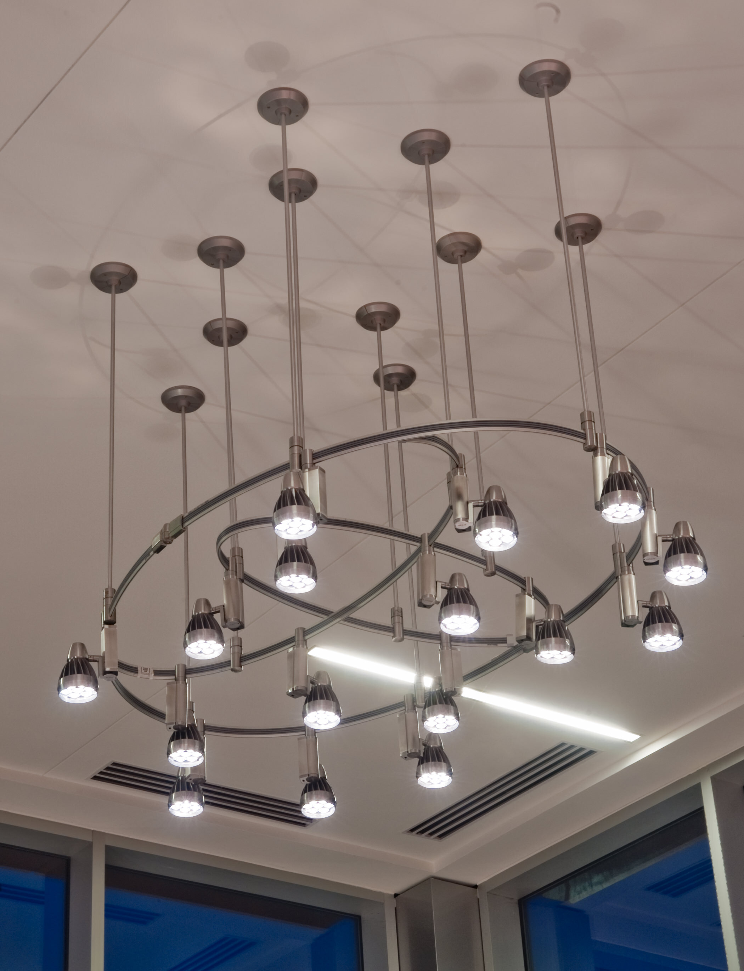
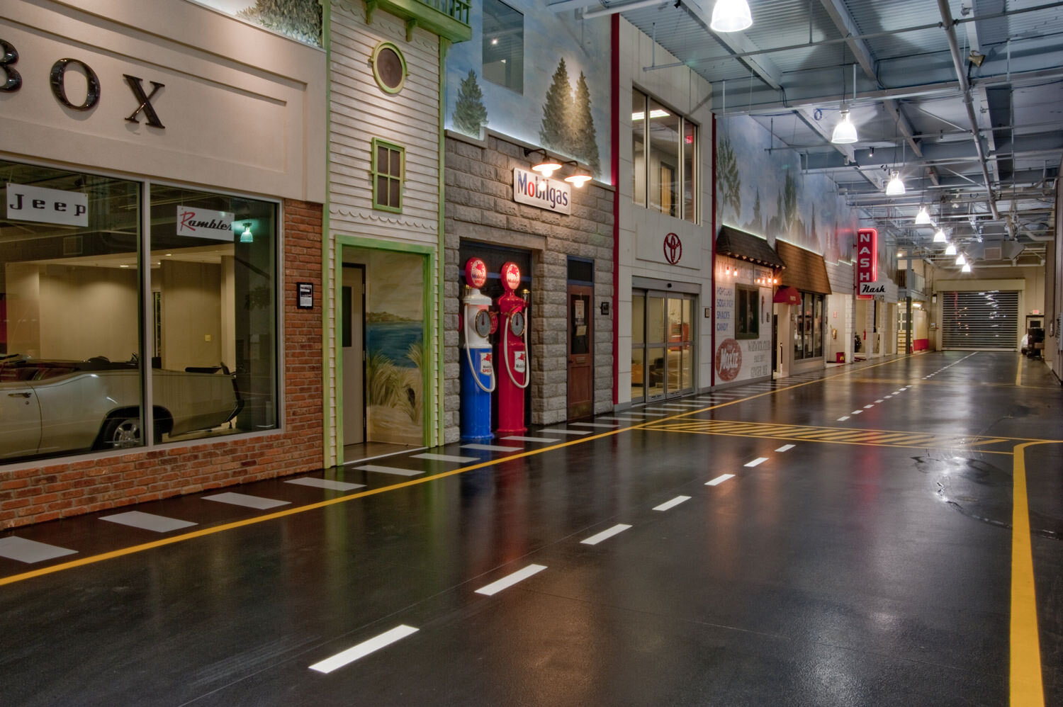
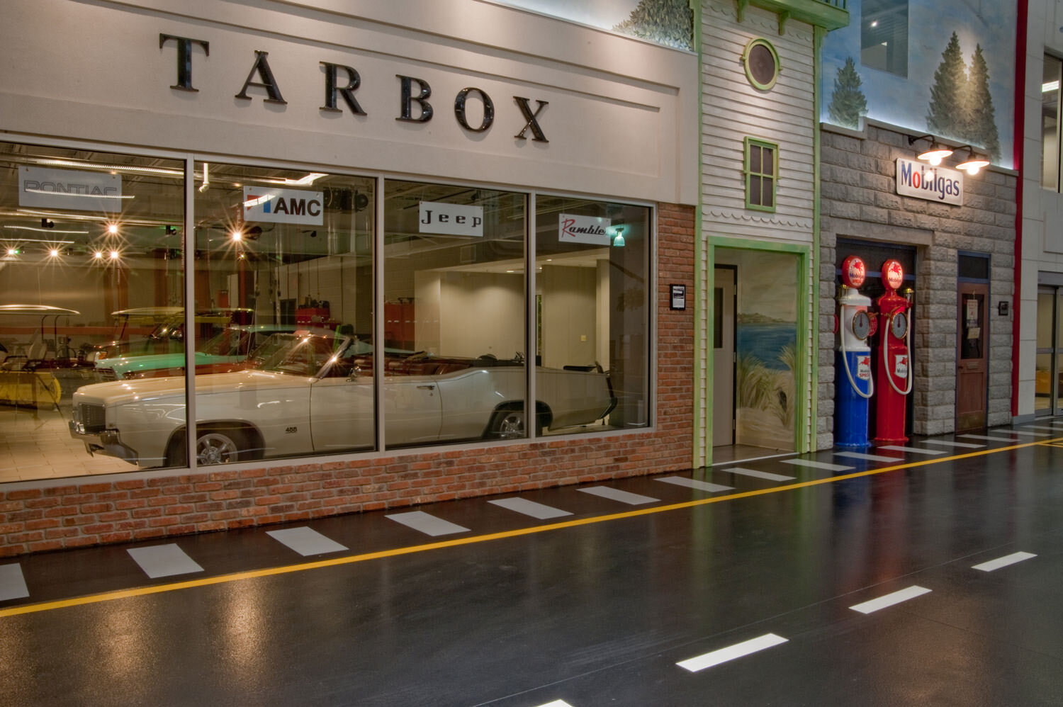
Most lighting for Toyota dealerships are mandated from Corporate but this building had unique features. The store is positioned between two parallel highways at two different elevations. This topography dictated that the showroom be on the third floor providing exposure to both roadways.
A three story waiting area with a glass elevator presented a lighting challenge for the comfort of the service customers. The four recessed vertical fixtures inserted into the only full wall, started a roadway concept. To compliment these fixtures and accentuate the structural component of the elevator, we utilized more fixtures mimicking the opposite wall, continuing the road stripe concept to the ceiling.
With permission from Toyota, we designed and fabricated the Toyota Bug Logo Light Fixture© suspended from the ceiling of the atrium LED track heads aimed straight down. Sitting in the waiting room below, the service customers have great lighting… most not knowing where the light is coming from.
Architect:
RKB Architects, Inc.
Photographer:
Glenn Turner

